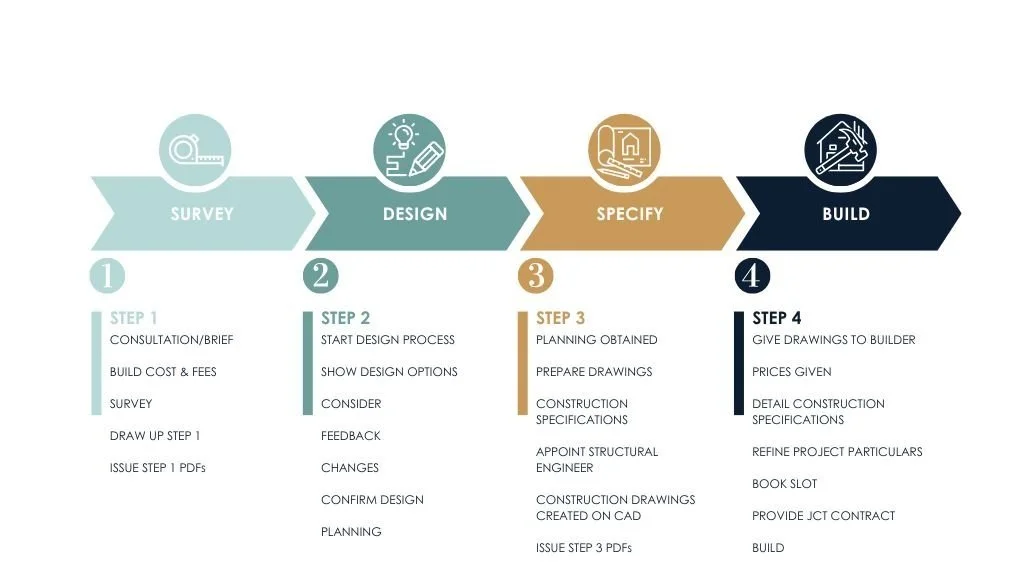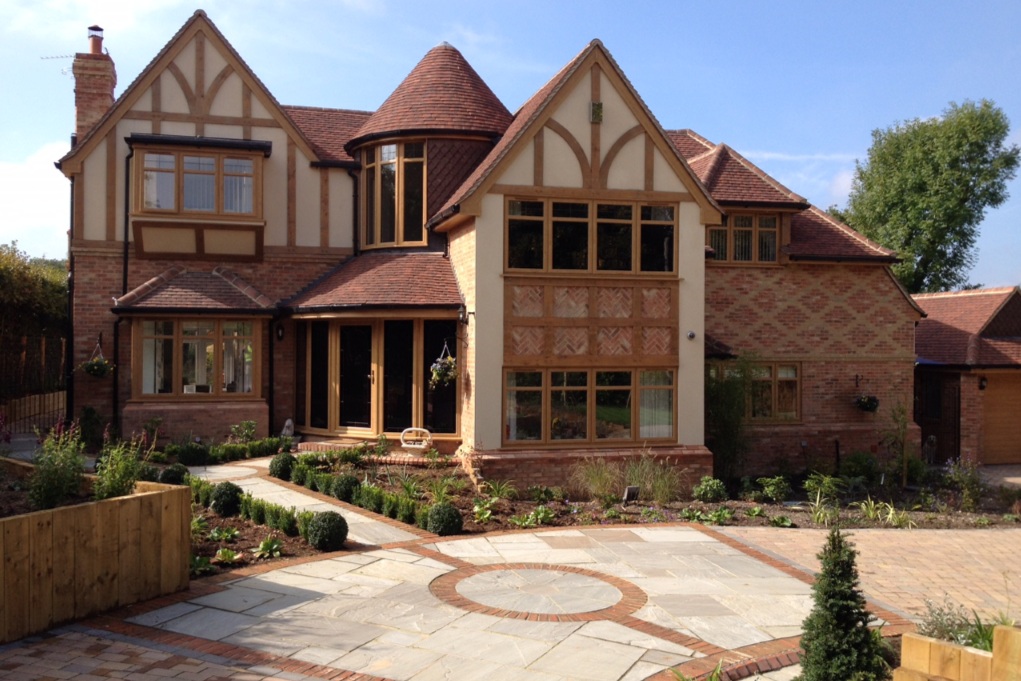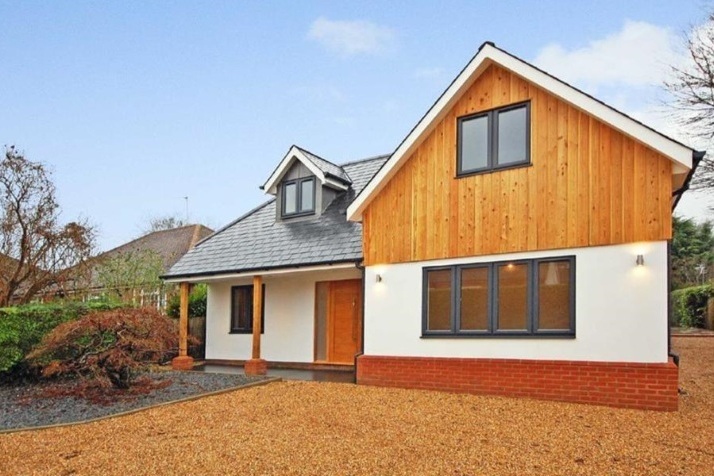Our Services
Explore our full range of architectural, interior, garden, and conveyancing services. We guide you through every step of your project, from initial survey to construction, legal compliance, and beyond.
YOUR DESIGN IN 4 SIMPLE STeps
We pride ourselves on being customer centric, we listen and interpret your needs by gathering comprehensive briefs from you to give you design options to consider.
Our solutions are cost effective and are the result of extensive technical knowledge to meet the latest building regulation standards and most innovative and sustainable products on the market.
Your project will be skilfully managed to ensure completion is within time and budget.
Architectural Services: Step-by-Step
Step 1: Architectural Home Survey
A professional measured survey forms the foundation of every project. We capture detailed measurements and photographs, providing accurate CAD drawings and floor plans for design and planning.
Learn more →
Step 2: Planning Permission Drawings & Submissions
We turn your ideas into tailored designs, prepare all planning permission drawings, and manage the application process with local authorities—keeping you updated every step of the way.
Learn more →
Step 3: Building Regulations Drawings & Construction
Our team prepares detailed, builder-ready drawings and coordinates with structural engineers. We handle building control submissions and ensure your project meets all regulations through to completion.
Learn more →
Step 4: The Build
With approved construction drawings and building control sign-off, your builder can price and schedule the works accurately. We help refine your project details, support contract setup (including JCT contracts), and coordinate with your builder to ensure a smooth start. Let the build begin!
Learn more →
OTHER SERVICES
Land Registry Compliant Plans & Title Deeds
We provide legal drawings and plans for property sales, title splits, and ownership transfers, fully compliant with HM Land Registry requirements.
Learn more →
Interior Design
Transform your living spaces with our bespoke interior design services. We offer consultations, moodboards, and detailed plans to help you achieve your vision—whether for a single room or your entire home.
See Interior Design →
Garden Design
Enhance your outdoor living with creative garden design. Our team delivers tailored concepts, planting plans, and 3D visuals to bring your garden dreams to life.
See Garden Design →
Conveyancing Support
We support your property transactions with expert architectural and legal drawings, ensuring smooth sales, purchases, and title changes. Our team collaborates with solicitors for a seamless process.
See Conveyancing Services →
Add-On Packs
Customise your project with our specialist add-on packs—available to enhance any stage of your build, renovation, or design journey:
Labour and Materials Pack: £300
Get a detailed breakdown of estimated labour and materials costs to help you budget and manage your project with confidence.Interior Design Pack: £500
Elevate your interiors with additional design concepts, moodboards, and tailored recommendations to complement your vision.Garden Design Pack: £800
Add a bespoke garden design solution, including planting plans and 3D visuals, to complete your outdoor transformation.Feng Shui Pack: £150
Receive tailored advice on harmonising your space for wellbeing and energy flow, based on your home’s unique layout.Thermal Study Pack: £150
Benefit from a thermal analysis of your property, highlighting areas for improved insulation and energy efficiency.
Ready to discuss your project? Contact us for a free consultation or more information.
Create Your Own Project Brief
Residential Design Client Questionnaire
Kickstart your project by outlining your vision and requirements.
Do I Need Planning Permission?
Permitted Development Rights for Householders – Full Checklist
Many home improvements can be completed under permitted development rights, without the need for planning permission—provided they meet all the necessary criteria and there are no hidden constraints. Common types of permitted development include:
Conservatories – Extensions - Garage Conversions - Loft Conversions – Porches - Walls, Fences, Gates & Access – Decking – Pergolas - Driveways, Hardstandings & Dropped Kerbs – Outbuildings - Change of Use - House in Multiple Occupancy (HMO) - Solar Panels –
Important:
Each project type has unique planning and design criteria. Hidden constraints may remove permitted development rights, so two identical projects in the same area can have different requirements. For example, a 3-meter extension may be permitted for one property but require planning permission for another.
Planning Feasibility Report – £150
Planning Permission Constraints, Costs & Approval Rates – All in One Report
Our Planning Permission Report assesses the planning potential of the most common development projects for purpose-built houses across England.
The report covers:
Approval likelihoods
Estimated timelines and costs
Site constraints
Recent local precedents
Benefits:
Save time: No need to search multiple council websites.
Gain clarity: Instantly see what’s likely to be approved.
Avoid surprises: Upfront timelines and costs.
Evidence-based: Includes local precedents and constraints.













