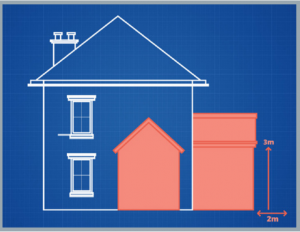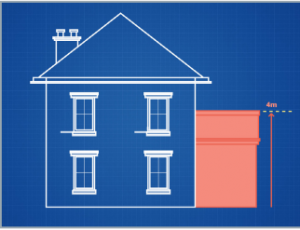Do I need planning permission?
Do I Need Planning Permission?
A Guide for Homeowners
Sometimes no! Here at Inside Out Your Space we are well versed in the jungle of planning permission and permitted development.
When embarking on any construction or renovation project for your home, one of the critical questions that often arises is whether you need planning permission. Understanding the regulations and requirements surrounding planning permission can save you time, money, and potential legal headaches. In this guide, we'll delve into the basics of planning permission, when it's required, and when you might be exempt.
What is Planning Permission?
Planning permission is the legal consent required from your local planning authority before you can carry out certain types of development on your property. This includes building new structures, making significant alterations to existing buildings, or changing the use of a building or land.
When is Planning Permission Necessary? The need for planning permission depends on the nature and scale of your proposed project, as well as local regulations and policies. Here are some common scenarios where planning permission is typically required:
1. New Builds: If you're planning to construct a new building or replacement structure, you will likely need planning permission. If you’re planning on extending your new build do check to see if your permitted development rights have been removed and/or if any restrictive covenants have been applied.
2. Major Alterations: Significant alterations to existing buildings, such as adding additional stories on the front or side of your property, or altering the external appearance, often require planning permission.
3. Change of Use: If you're changing the purpose for which a building or land is used, such as converting a residential property into a commercial space, you'll likely need planning permission. There are some exceptions to this where the change of use does not require planning permission.
4. Listed Buildings and Conservation Areas: Properties in listed buildings or designated conservation areas and Areas of Outstanding Natural Beauty often have stricter regulations, and even minor alterations may require planning permission.
When Might You Be Exempt?
While many projects require planning permission, some smaller-scale developments may be exempt. These exemptions are typically covered under permitted development rights and may include:
1. Minor Home Improvements: Small-scale alterations, such as installing solar panels, replacing windows, or adding a small porch, may be exempt from planning permission.
2. Certain Extensions: Some types of extensions, such as those within specific size limits and meeting other criteria, may be allowed under permitted development rights.
3. Outbuildings and Garden Structures: Building certain types of outbuildings, such as sheds, greenhouses, and garages, may be exempt from planning permission, provided they meet size and location requirements.
4. Internal Alterations: In many cases, internal alterations that do not affect the external appearance of a building may not require planning permission.
What is permitted development?
In some cases, certain types of development may be allowed without the need for planning permission under permitted development rights. However, these rights are subject to limitations and conditions, so it's essential to check with your local planning authority.
Whether you are simply exploring options or looking to carry out major works on a new property you’ve just invested in- it never hurts to explore the vast scope of permitted development. At Inside Out Your Space we’re here to advise and guide you through your options.
Permitted Development restrictions.
In some areas of the country, known generally as 'designated areas', permitted development rights are more restricted. For example, if you live in:
Conservation areas
National parks
Area of Outstanding Natural Beauty (to keep the WOW factor!)
World heritage sites
Norfolk/Suffolk Broads.
Original Dwelling: You can only extend from the original building. Your local council defines the “original building” to be the building as it existed on 1 July 1948.
Principle Elevation: The ‘front’ of the house. The side of the house that faces onto a highway back in 1948. Usually the one with the front door- however this may have changed over time
For all extensions
· Only half the area of land around the "original house"* can be covered by extensions or other buildings.
· Extensions cannot be higher than the highest part of the existing roof; or higher at the eaves than the existing eaves.
· Where the extension comes within two metres of the boundary* the height at the eaves cannot exceed three metres.
· Extension cannot be built forward of the ‘principal elevation’ or, where it fronts a highway, the ‘side elevation’.
· The work cannot include:
· verandas, balconies* or raised platforms.
· a microwave antenna (e.g. TV aerial or satellite dish).
· a chimney, flue or soil and vent pipe.
· any alteration to the roof of the existing house.
· On Article 2(3) designated land* the work cannot include cladding of the exterior.
· The materials used in any exterior work must be of a similar appearance to those on the exterior of the existing house.
Single Storey Rear Extension:
Detached dwelling: Depth 4m or 8m* Max height – 4m*
Semi-detached or terraced dwelling: Depth 3m or 6m*, Max height 4m*
*If extension is within 7m of rear boundary or 2m from side boundary, max height is 3m.
Single Storey Side Extension:
Detached dwelling: Max ½ the width of the original dwelling. Must be single storey, with a max height of 4m
Semi-detached dwelling: Same as detached dwelling.
* On Article 2(3) designated land* all side extensions will require householder planning permission.
Two storey rear extensions:
Detached dwelling: Max depth 3m. Also, must have matching eaves height and pitch, additionally cannot exceed existing ridge height.*
Semi-detached or attached dwelling: Same as detached dwelling. *
* Any upper-floor window located in a ‘side elevation’ must be obscure-glazed; and non-opening (unless the openable part is more than 1.7 metres above the floor).
* The extension cannot be within 2 metres of the side boundaries and 7m to the rear boundary.
* On Article 2(3) designated land* all side extensions will require householder planning permission.
Loft Conversions:
Detached dwelling: A maximum volume allowance of 50m3 additional roof space.
Semi-detached or attached dwelling: A maximum volume allowance of 40m3 additional roof space.
Limitations under permitted development:
No extension beyond the plane (slope) of the existing roof that is on the principle elevation.
Extension cannot be higher than the existing roof.
Any side facing windows are to be obscure glazed and openings to be 1.7m above the floor
Roof extensions are to be set back as far as practicable min 20cm from original eave.
Verandas, balconies or raised platforms are NOT permitted development.
Porch extensions:
Ground floor area (measured externally) max 3m2
Max height 3m above ground floor
No part of porch is within 2m of boundary.
Conclusion:
Navigating the complexities of planning permission can be daunting for homeowners, but understanding the basics is crucial when undertaking any construction or renovation project. Before starting work, it's essential to check whether you need planning permission and to consult with your local planning authority or a professional such as Inside Out Your Space if you're unsure. By ensuring compliance with planning regulations, you can avoid potential delays, fines, or the need to undo work in the future. Whether you're planning a small home improvement or a major renovation, taking the time to understand planning permission requirements will help your project proceed smoothly and legally.
To find out more please book a free consultation. We would be happy to help!






