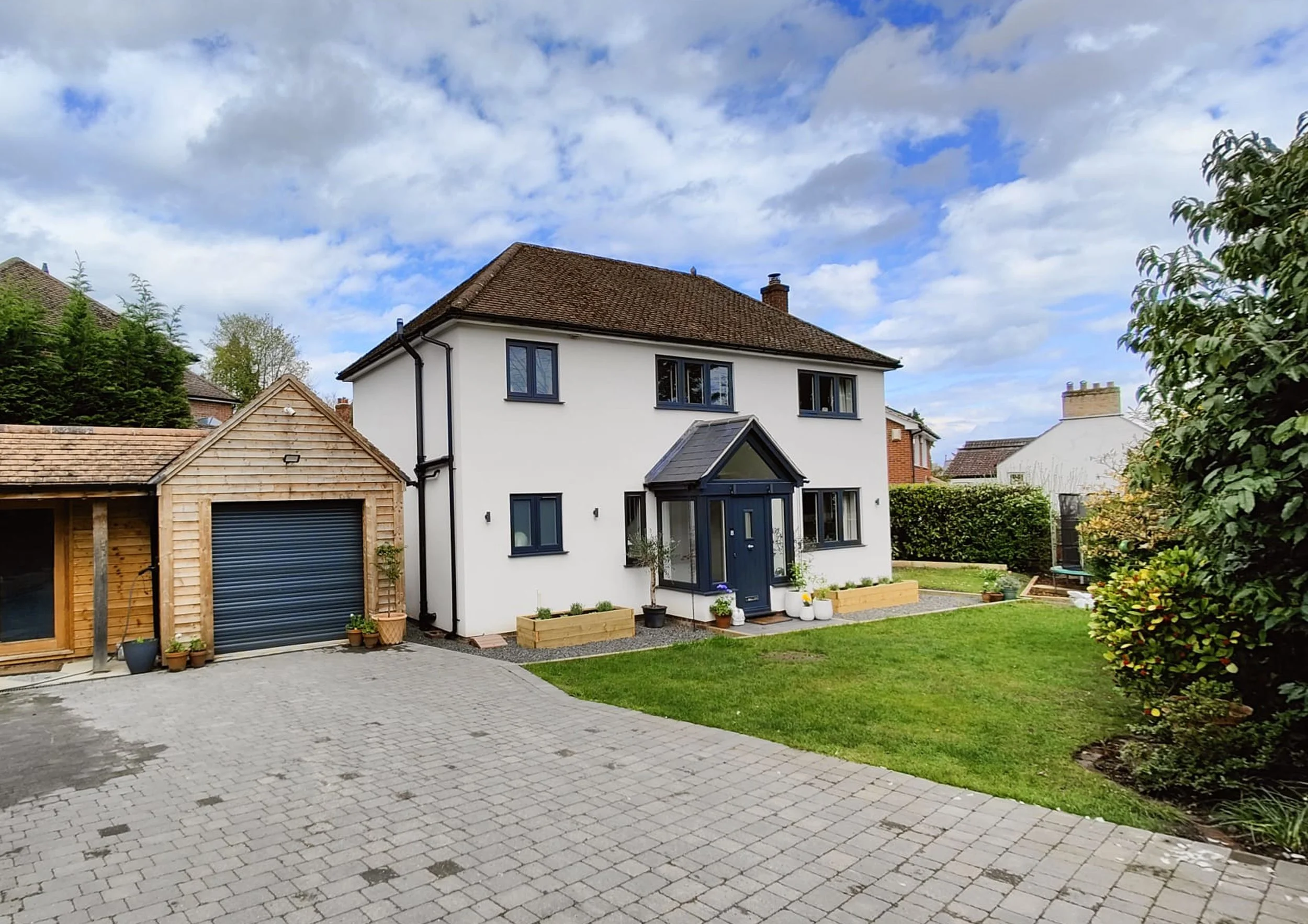From £337k to £750k – A Stunning Transformation!
Before
After
Before
After
project overview:
This property underwent a bold and impressive transformation. Originally a traditional red-brick home, it has been completely refurbished into a sleek, modern residence with a distinctly futuristic aesthetic. Rear extensions were added to create a more spacious and open-plan kitchen, now filled with natural light thanks to roof windows and expansive glass French doors that open directly onto a vibrant, green garden. Gravel borders along the sides of the home add texture and contrast to the lush surroundings. A striking new exterior render in crisp white with black accents gives the façade a contemporary edge, significantly enhancing curb appeal and conveying a sense of care and refinement. Inside, the space is predominantly white, offering a bright and airy feel, while plants and bold splashes of colour introduce an exotic, lively atmosphere. The result is a beautifully upgraded home that combines modern design, thoughtful landscaping, and vibrant interior details — creating a functional yet visually captivating living space.
Key Features:
Single-storey orangery extension.
New dormers with Juliette doors.
Open plan layout.
External renovation.




