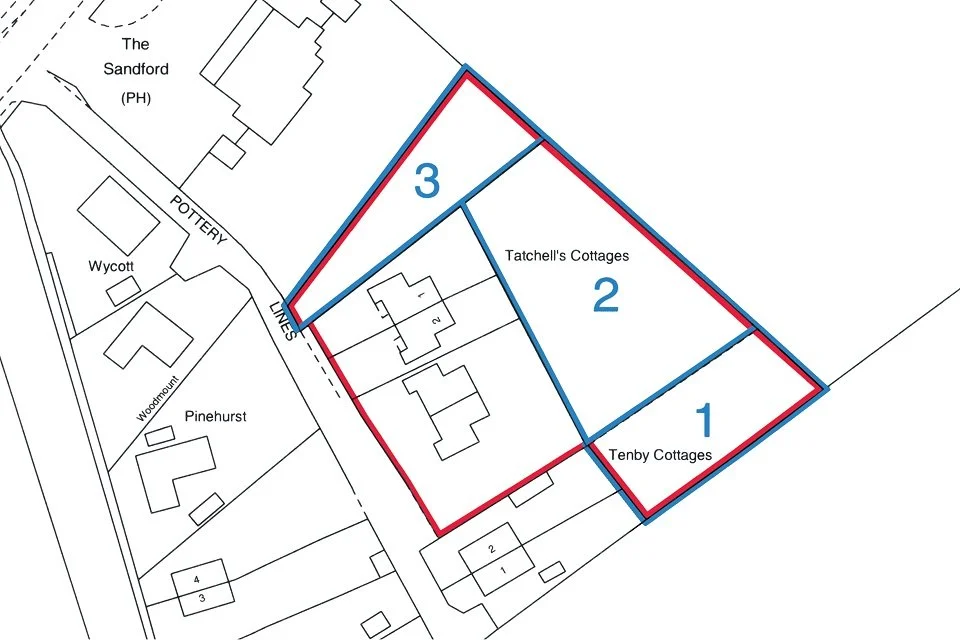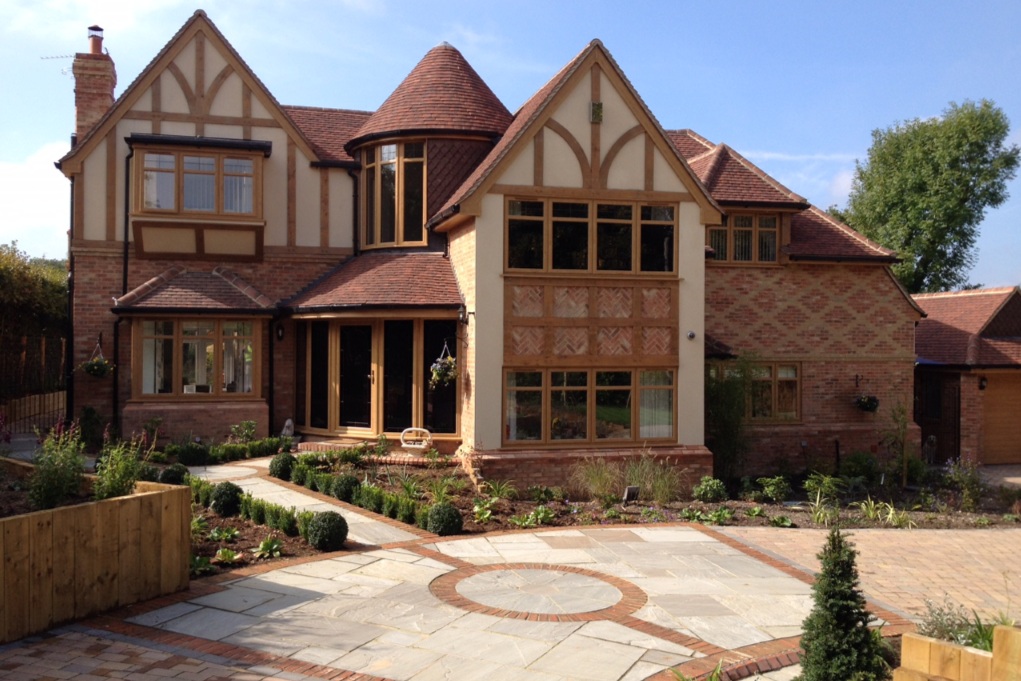Land Registry Compliant Plans & Title Deeds
What Are Land Registry Plans & Title Deeds?
Land registry compliant plans and title deed drawings are essential legal documents for proving land and property ownership, resolving boundary disputes, and supporting property transactions such as sales, leases, and title splits. These plans must meet strict government guidelines and are often required by solicitors for registration or transfer of property.
Our Service
We provide professionally scaled drawings and plans fully compliant with HM Land Registry requirements. Using up-to-date Ordnance Survey maps, we ensure all plans are accurate and accepted by the Land Registry. Our service covers:
· New developments
· Title splits
· Boundary disputes
· Ownership transfers
· Wills, mortgages, conveyances, and leases
· Supporting planning permission or legal applications
Fast Turnaround
We can typically deliver your compliant plans within one week of order, helping you keep your property transaction or legal process on track.
Why Do You Need Quality Land Registry Drawings?
· Required for buying, selling, or splitting land
· Needed for legal clarity in boundary or ownership disputes
· Aids in planning applications and property development
· Ensures your application meets government standards (see guidelines)
What Will I Walk Away With?
You’ll receive a set of PDF plans and drawings, scaled and annotated as required by the Land Registry, ready for submission by your solicitor or legal team.
Back to Architecture Services













