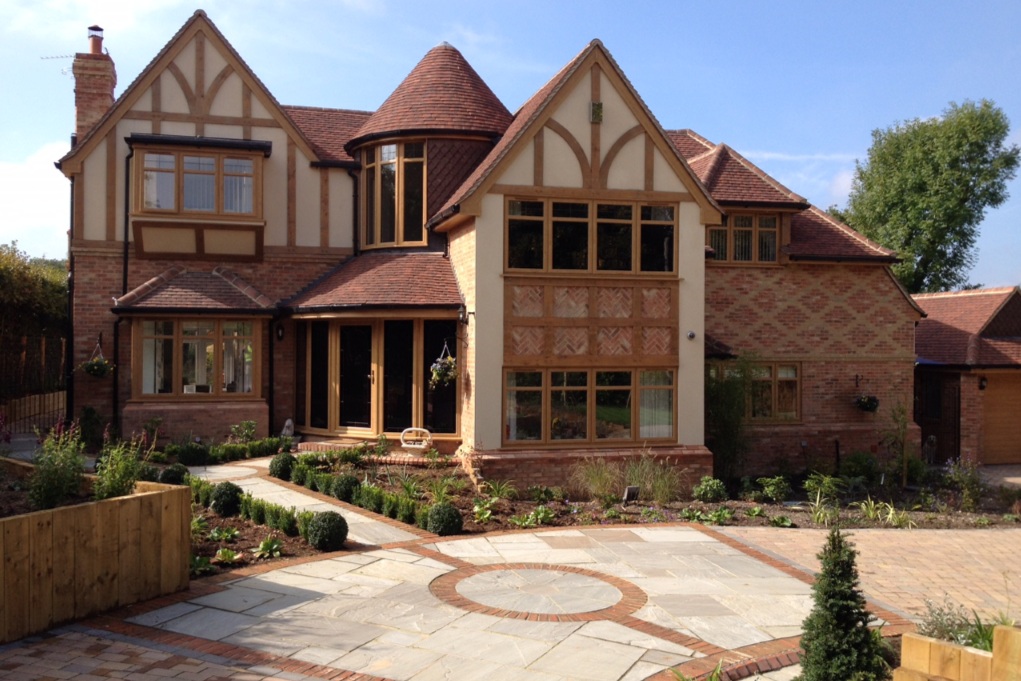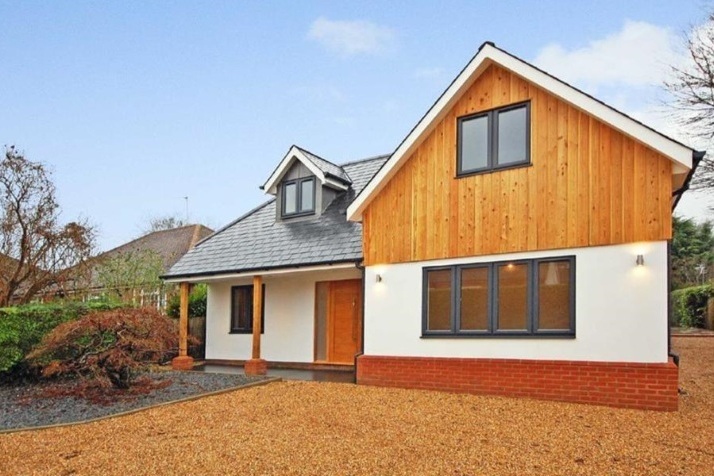Step 2
Planning Permission Drawings & Submissions
Step 2 of our process is all about design and planning. After your measured survey is complete, we’ll arrange a design meeting to explore your ideas and inspirations, developing initial sketches into a tailored final design. You’ll receive detailed drawings (with a video explainer) to review at your own pace. Once you approve the design, we prepare and submit all planning permission documents to the local council, managing the application process and keeping you updated throughout. This step ensures your project is fully designed, compliant, and ready for the next stage—building regulations.
Step 2
Design and Planning
Design Process
After we issue your Step 1 measured survey drawings, we begin the design phase. We’ll contact you to arrange a design meeting (or you can book one online). During this consultation, we’ll discuss your ideas, share initial sketches, and develop these into a final design tailored to your needs. Please collect inspiring images of your favourite spaces—pictures are a great way to communicate your vision. We also recommend asking local estate agents for an estimated value of your proposed house.
Collaborative Design & Approval
Using your brief and inspiration, we’ll create a unique design for your space. You’ll have the chance to review and approve the design before we submit a planning application. We typically deliver Step 2 design options within three weeks of issuing the Step 1 drawings.
What Will I Walk Away With?
You’ll receive your design by email, usually including a video explainer plus floor plans and elevations in JPEG or PDF format. You’ll have time to review and discuss the designs with family and friends before we proceed.
Planning Permission Drawings & Submissions
We prepare all necessary planning drawings—site plans, floor plans, elevations, and design statements—ensuring your application meets local authority requirements. We submit the application on your behalf and liaise with the council throughout the process. Planning decisions typically take a minimum of 12 weeks, but we keep you updated every step of the way.
· We do not guarantee planning permission, but will advise on phased or multi-application approaches if needed.
· Any changes after consent may require a new application.
Do I Need Planning Permission?
Permitted Development Rights for Householders – Full Checklist
Many home improvements can be completed under permitted development rights, without the need for planning permission—provided they meet all the necessary criteria and there are no hidden constraints. Common types of permitted development include:
Conservatories – Extensions - Garage Conversions - Loft Conversions – Porches - Walls, Fences, Gates & Access – Decking – Pergolas - Driveways, Hardstandings & Dropped Kerbs – Outbuildings - Change of Use - House in Multiple Occupancy (HMO) - Solar Panels –
Important:
Each project type has unique planning and design criteria. Hidden constraints may remove permitted development rights, so two identical projects in the same area can have different requirements. For example, a 3-meter extension may be permitted for one property but require planning permission for another.
Planning Feasibility Report – £150
Planning Permission Constraints, Costs & Approval Rates – All in One Report
Our Planning Permission Report assesses the planning potential of the most common development projects for purpose-built houses across England.
The report covers:
Approval likelihoods
Estimated timelines and costs
Site constraints
Recent local precedents
Benefits:
Save time: No need to search multiple council websites.
Gain clarity: Instantly see what’s likely to be approved.
Avoid surprises: Upfront timelines and costs.
Evidence-based: Includes local precedents and constraints.
Build Cost Guidance
For budget planning, use our Build Cost Calculator or consult local contractors. We also offer a detailed labour and materials breakdown pack (£300) to help with cost control and time planning.
Next Step: Building Regulation Drawings
Once planning is approved, the next stage is preparing your Building Regulation Drawings.
Back to Architecture Services














