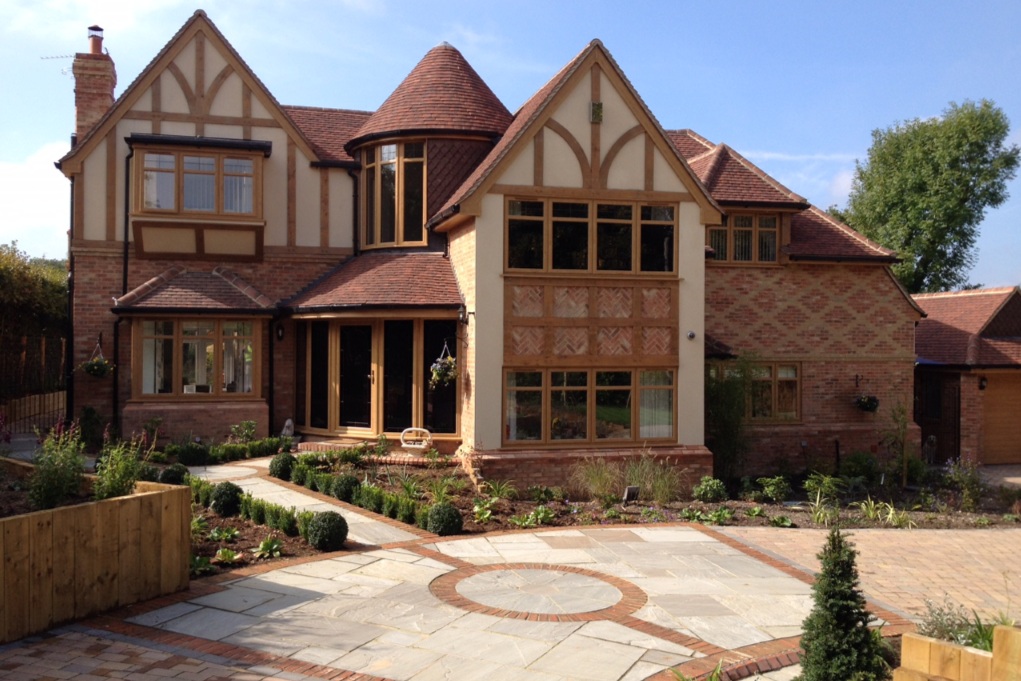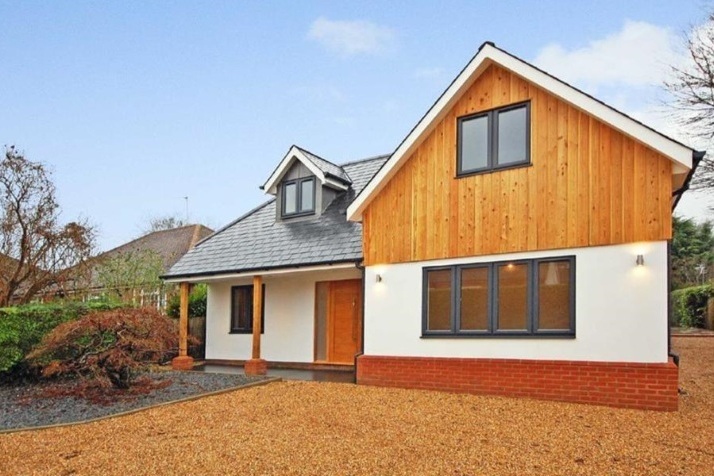Step 3
Building Regulation Drawings & Construction
Step 3 is all about turning your approved design into reality. We’ll meet to finalise your construction details and appoint a structural engineer as needed. Our team produces comprehensive, builder-ready drawings that meet all building regulations and British Standards. We handle the building control submission and coordinate with inspectors throughout your build, ensuring everything is compliant. Once construction is complete and approved, you’ll receive your official completion certificate.
Step 3
Construction & Building Control
What’s Involved?
Now that you’ve successfully obtained planning permission, the next stage is preparing detailed drawings suitable for construction. We’ll arrange a meeting to discuss your construction specification and the finer details of your project.
At this point, we’ll also appoint a structural engineer on your behalf to produce designs and calculations for all structural elements, such as foundation loads and steelwork. Your Step 2 planning drawings will be converted into comprehensive production drawings that meet British Standards and building regulations—perfect for accurate tendering and on-site construction.
What Will I Walk Away With?
Step 3 is our most detailed stage. By the end, you’ll receive a full set of PDF drawings specifying everything from cavity walls and insulation to lighting layouts and plug sockets—everything a builder needs to deliver your project to spec.
Building Control Submission
Once all structural and architectural drawings are complete, we’ll submit a full plans application to building control for final sign-off. Building control will review the drawings and inspect the works during construction to ensure compliance. Approval can take some time, as drawings are carefully assessed against building regulations. When your build is finished and passes inspection, you’ll receive a completion certificate.
Back to Architecture Services













