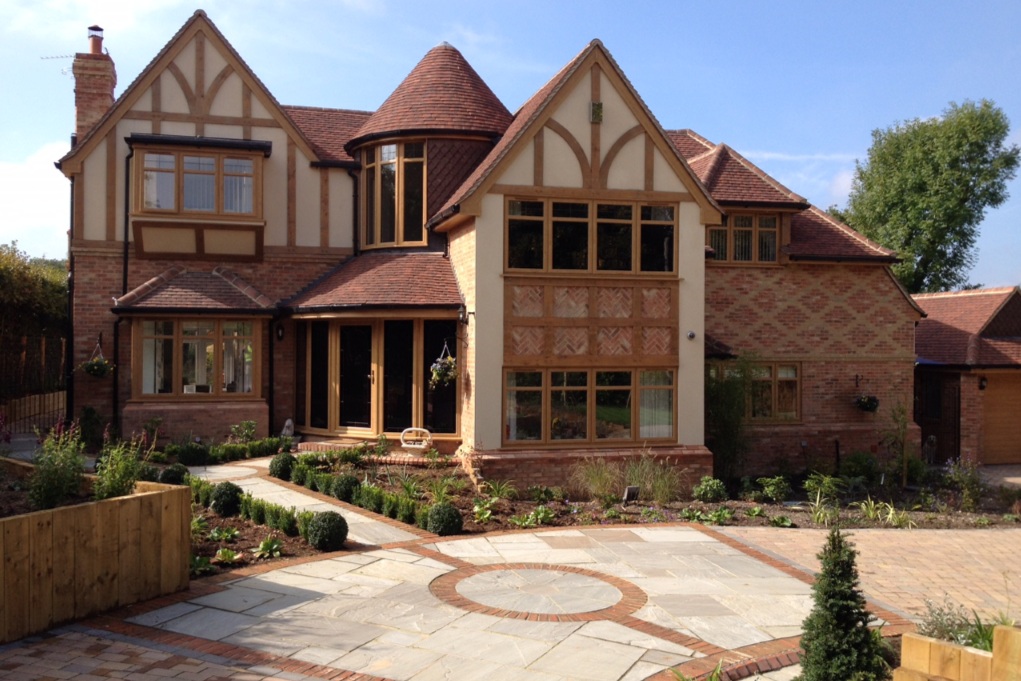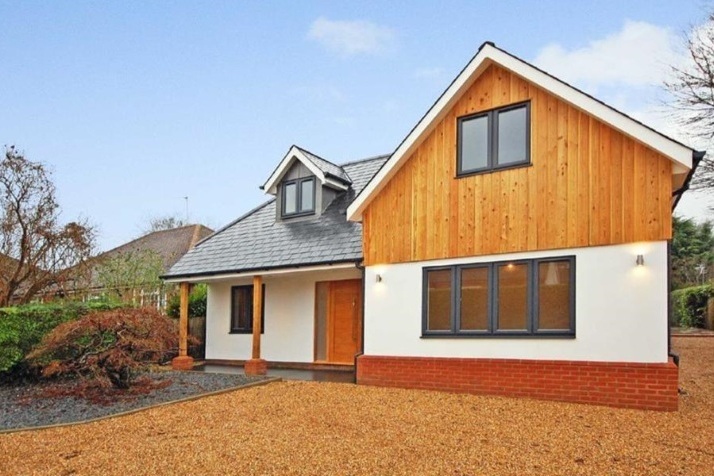Step 1
Architectural Home Survey
Step 1 of our architectural process is the As Existing Measured Survey. After your initial consultation, we’ll arrange a professional survey of your property, requiring access to all internal areas (including the loft). Our team captures precise measurements and photographs, then prepares detailed CAD drawings of your existing building—typically delivered within two to three weeks. You’ll receive scaled floor plans and elevations in PDF format, forming the accurate foundation for all future design and planning work. This essential step ensures your project starts right and supports smooth progress through planning and construction.
Step 1
AS Existing Measured Survey
Appointing Us
Hopefully you will have left the consultation feeling assured and confident about your plans. The next stage is to appoint a designer—if you choose us (and we hope you do!) simply get in touch so we can arrange a survey date.
Measured Survey
We’ll organise a date with you to carry out a measured survey of your property. This requires access to all internal parts of the house (including the loft space) so we can take photographs and accurate measurements before we begin designing.
Drawing Up the Existing Building
Once we have all the measurements and photos, we’ll start drawing these in CAD. Typically, this takes two to three weeks from the date of the survey to fully draw up.
What Will I Walk Away With?
By the end of this step, you’ll have completed Step 1. It’s impossible to design and build a house without knowing what’s already there! You’ll receive a copy of all scaled floor plans and elevations in PDF format. Drawings are usually scaled at 1:100 (meaning 1 cm is equal to 1 m in real life).
Why Is a Home Survey Important?
· Provides the basis for planning drawings and design proposals
· Ensures compliance with local planning and building regulations
· Helps identify structural or site-specific issues early
· Enables accurate builder quotations and smooth project delivery
What Is Included in Your Architectural Home Survey?
· Room-by-room measurements for accurate floor plans
· Walls, doors, windows, and fixed furniture layouts
· Heights (internal and external)
· Boiler, meters, fuse board locations
· Drainage, trees, and boundaries
· Photos of all relevant areas
· Accurate elevations and wall positions
Our surveys ensure your project starts on the right foundation, reducing the risk of costly errors later.
Do I Need a Professional Survey?
While self-surveys are possible for simple projects, a professional survey delivers higher accuracy and peace of mind—especially for complex or high-value renovations. Our experienced team ensures all critical details are captured for your design and planning needs.
Next Step: Planning Permission Drawings
Once your survey is complete, the next stage is preparing your Planning Permission Drawings. Learn more about what’s involved and how we manage submissions for you.
Create Your Own Project Brief
Residential Design Client Questionnaire
Kickstart your project by outlining your vision and requirements.
Back to Architecture Services














