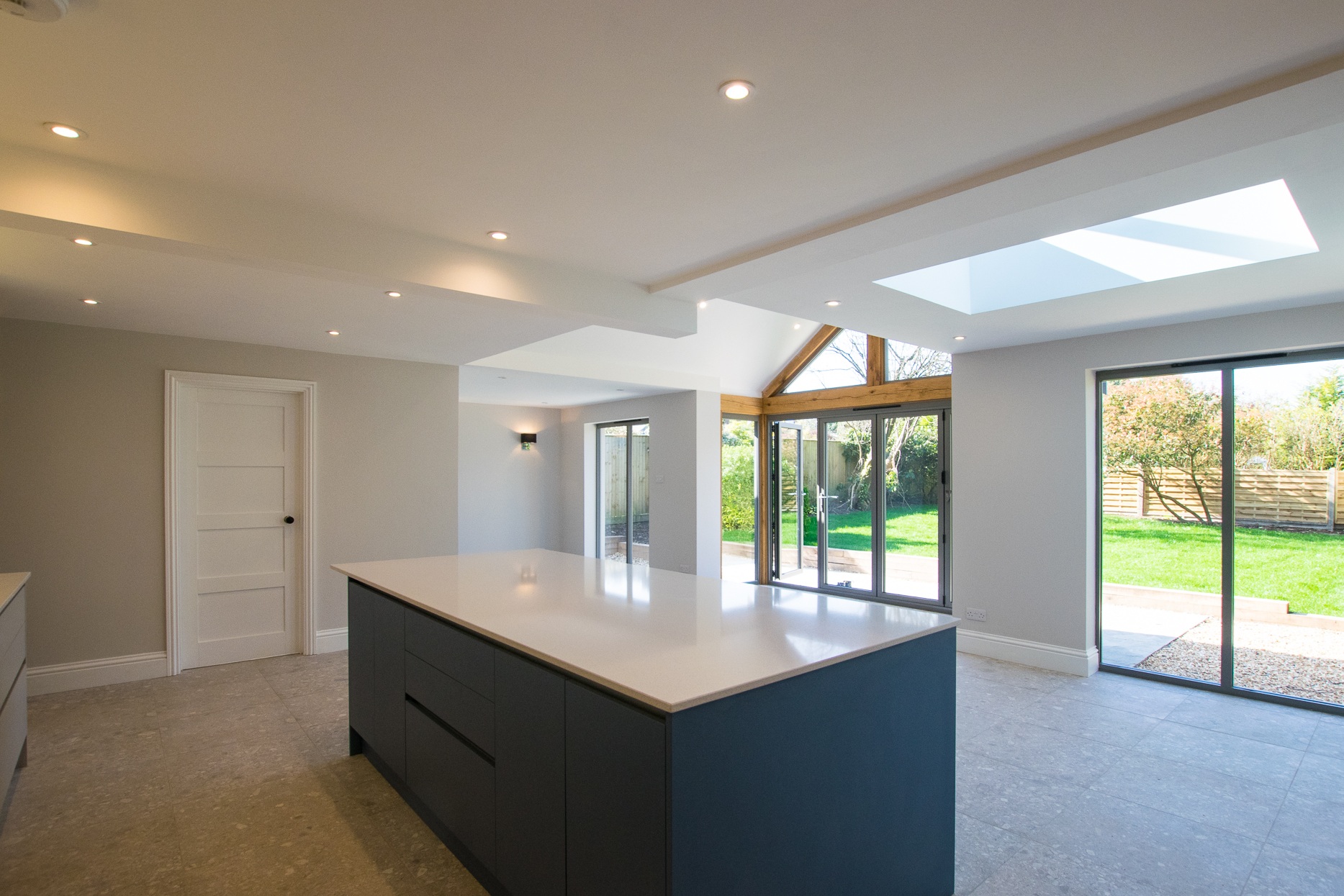two-storey side extension & single-storey rear extension in Farnham
Before
After
Before
After
project overview:
completed as part of our comprehensive architectural design and planning services. The transformation has significantly improved the layout and flow of the home, with the rear extension allowing for a much more open-plan and spacious kitchen and living area—perfect for modern family life. The two-storey side extension provided valuable additional space on both floors, enhancing functionality and future flexibility. The result is a thoughtfully designed home that balances traditional character with contemporary living.
Key Features:
Two-storey side extension.
Single storey rear extension.
New porch extension.
Open plan layout.








