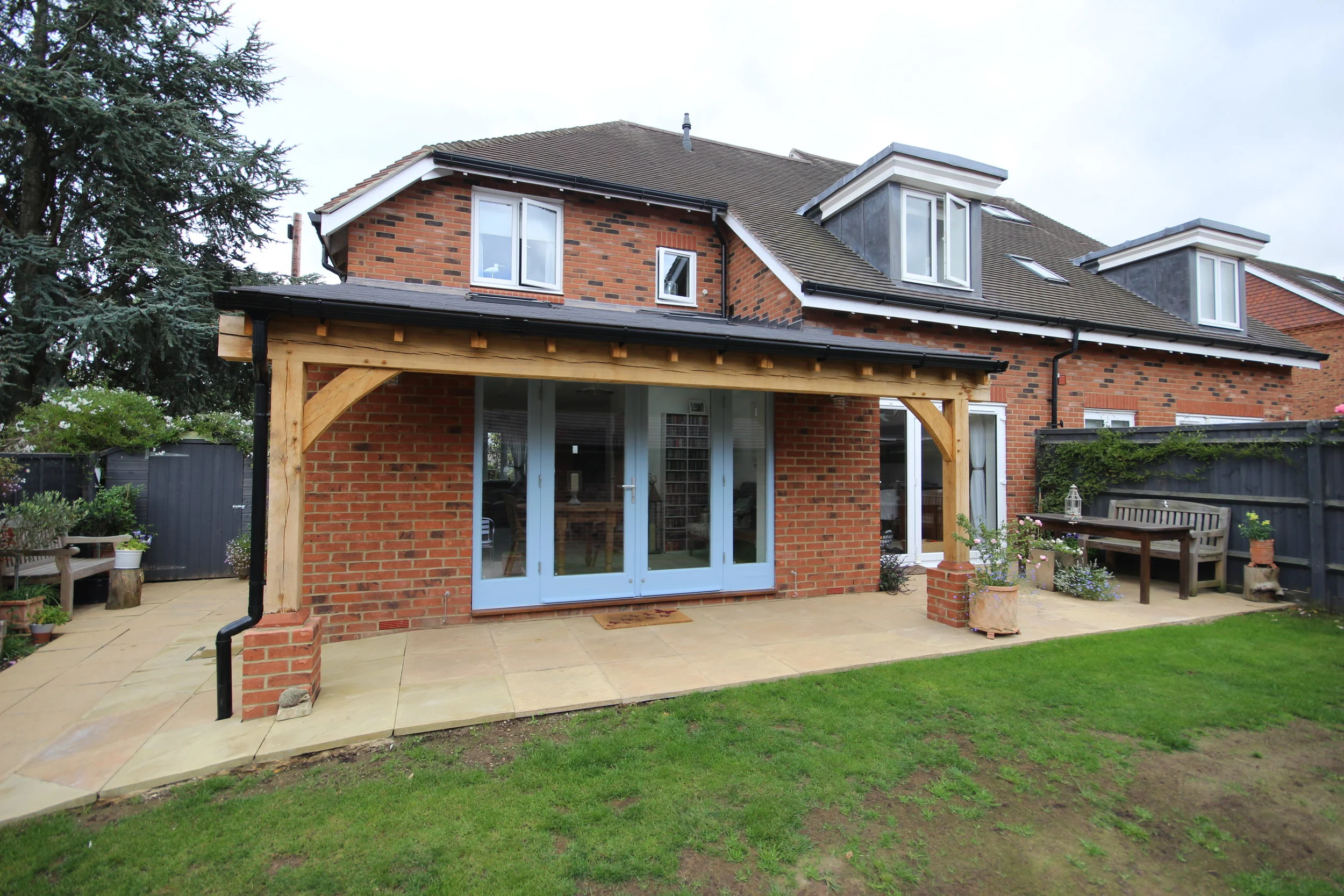single-storey rear extension in crookham
Before
After
Before
After
project overview:
delivered as part of our architectural design and planning services. The primary goal was to create a more open-plan and spacious kitchen and living area, enhancing both functionality and flow throughout the ground floor. By extending to the rear, we were able to transform the previously enclosed kitchen into a bright, open space filled with natural light—ideal for modern family living. The result is a seamless blend of traditional charm with contemporary design, significantly improving the overall layout and usability of the home.
Key Features:
Single-storey rear extension.
Additional dining room and outside lean-to space.
Open plan layout.
Oak Frame.




