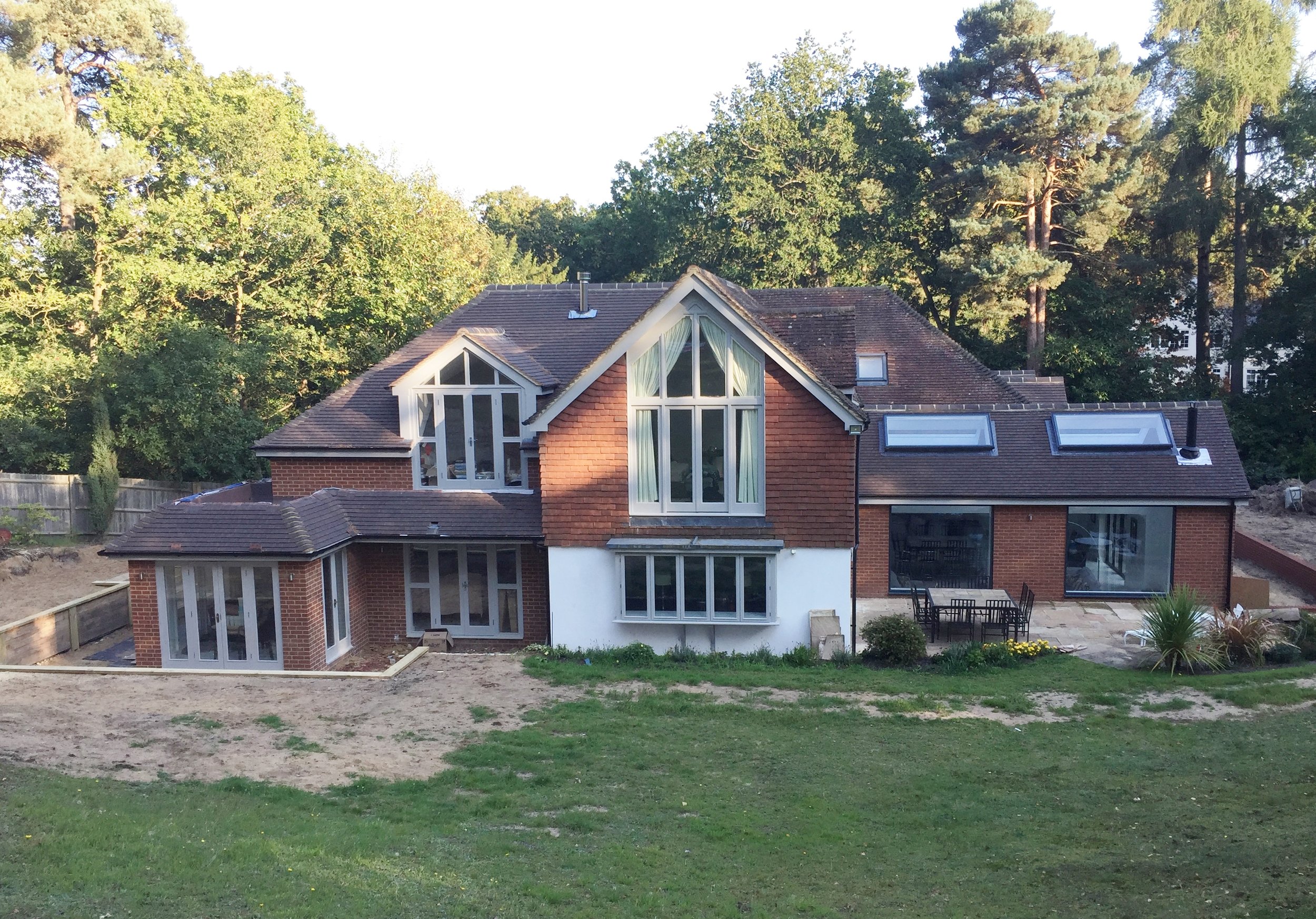Single & two storey extensions, full refurbishment, exterior upgrade and open plan living in Farnham
Before
After
Before
After
project overview:
A remarkable architectural transformation. This spacious property underwent a dramatic renovation, turning a dated and fragmented façade into a modern, cohesive living space that connects seamlessly with the surrounding garden. Our design reconfigured the rooflines to create a more balanced architectural form, introduced large-format glazing to maximise natural light and garden views, and refreshed the material palette with a mix of timber cladding, crisp white render, and retained brick — combining warmth with contemporary contrast. The outdoor space was thoughtfully re-landscaped to flow effortlessly from the interior, creating functional zones for entertaining and family life. The result is a striking, light-filled contemporary home — a showcase of space, flow, and indoor-outdoor living — delivered through our full architectural renovation service.
Key Features:
Two-storey extensions.
Open plan layout.
External renovation.
Enhanced natural light.
Traditional style.






